NEWS
镜头记录是语言的升华,远比文字来的鲜活。导演将想要捕捉的画面藏匿于每一帧中,看似轻描淡写,却让感情更加呼之欲出。正如壹舍设计受邀操刀上海陆公馆,设计师方磊借鉴镜头艺术表达融入其中,以从容洗练的态度精心打磨每一隅空间,视觉美感与格调内涵交织并存。
Camera recording is the distillation of language and is far more vivid than words. Integrating the scene that a director wants to capture in every frame seems to be anunderstatement but portrays the emotion more vividly. As One House Design was invited to design Lu Mansion in Shanghai, Fang Lei, the founder of One House Design, integrates the lens art expression, designs each space elaborately in a deliberate and sophisticated way, and finally associates the visual aesthetics with stylish connotation.
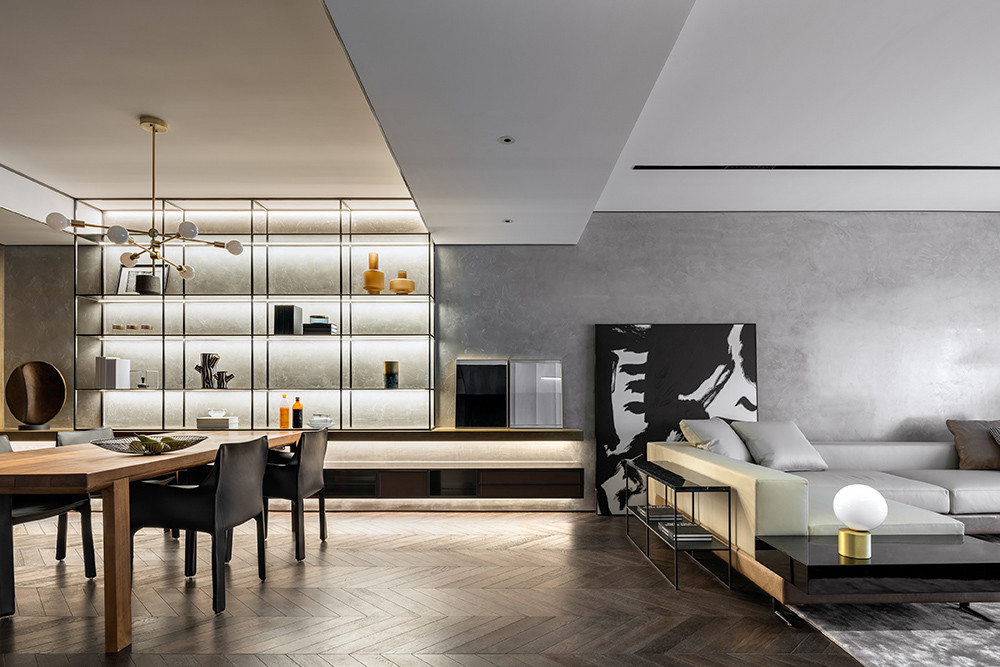
业主是灿星制作副总裁陆伟,成功打造《这!就是街舞》、《中国好声音》、《中国新歌声》、《出彩中国人》、《蒙面唱将》等火爆节目。在朋友牵线搭桥下,陆导找到了擅长构筑现代简约空间的设计师方磊,双方一拍即合。“之前看到过方磊的作品,我很欣赏他的设计。新家的最终呈现是我改造房子以来最满意的一套,正是我所期待的家与生活的模样。”这是陆导对本次合作最好的认可。
The owner Lu Wei, Vice-president of Paul Edward, has successfully created the hot shows like Street Dance of China,The Voice of China, Sing! China, The Brilliant Chinese and Mask Singer. Through the introduction of his friend, he contacted and quickly signed a contract with Designer Fang, who is skilled in the design of modern simple style. “I have seen his works before and I am impressed by his design. The final effect of my new house is the most satisfying one since my reconstruction, and it is almost the same as the house and life that I expect.” Director Lu recognized this design like this.
陆导对空间功能性、情感性、观赏性颇为注重。设计团队以陆导生活习性切入,拆除原有非承重墙体,对各空间进行动静划分和布局整合。“以剧本创作时的归零思维,发掘空间最大可能性,并适时衍生惊喜感。在结构改造中,追求阳光、空气、风景能自由畅快流动,注入层次感和自然感。摆设从简,在平静且克制的基调中,创造空间融合及视觉张力。”设计师方磊如此概述其设计主旨。
Director Lu pays high attention to the functionality, emotionality and ornamental value of space. Based on the life habits of Director Lu, the design team demolishes the originalnon-load-bearing walls, and redistributes and integrates the living and rest quarters. “Explore the maximum likelihood of space with the zero-based thinking applied in playwriting and create a sense of wonder in appropriate place. Seek for sunshine, ventilation and scenery presentation and integrate the senses of depth and nature. Create space integration and visual tension with simple decoration while keeping a calm and restrained theme.” Designer Fang summarized his design theme like this.
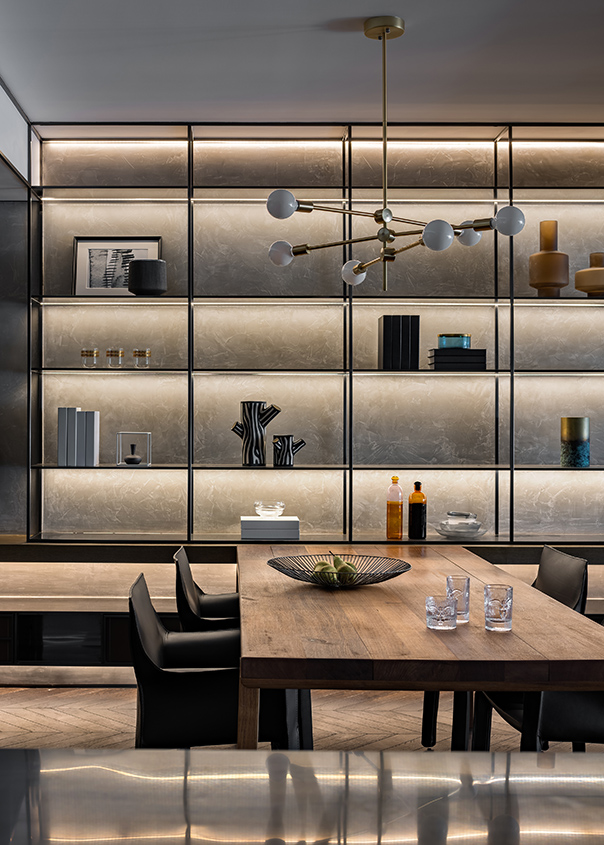
从玄关进入便是开放式格局,客餐厅与厨房一览无余。饱含珍重记忆与情意的长桌是陆导心爱之物,与鱼骨拼地板相得益彰,旧物件和谐融入新空间,营造出别致韵味。由6mm金属层板定制而成的格架与灯带相辅相成,赋予空间独特光影魅力。
You can intuitively feel the ampleness of space from living and dining room to the kitchen when you walk into the room through the hallway. The long table which carries the precious memory and affection is a treasure of Director Lu and fits in well with the chevron floors. The old table is integrated into the new space, creating a novel and unconventional charm. The custom-made trellis made from metal layers of 6 mm is supplementary to the light strip, forming a unique shadow.
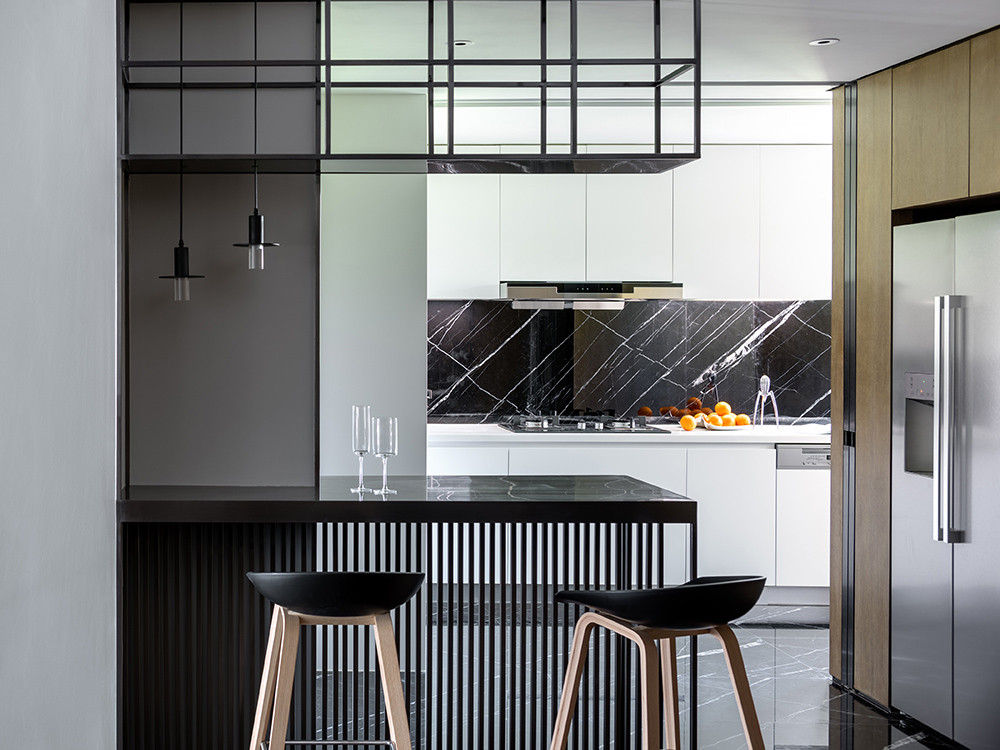
设计师方磊一改原本面积局促的厨房,以黑白为主基调,预留错落有致的操作台面。半敞开式结构与客餐厅产生互动,亦可灵活使用暗藏玻璃移门,既隔断油烟,又确保通透。
Changing the narrow kitchen totally,Designer Fang adopts black and white as the keynote and well arranges kitchen countertops. The semi-open structure interacts with the living and dining room,with the flexible hidden glass sliding door, serving for cutting off the lampblack while providing intuitive readability to the totality of the space.
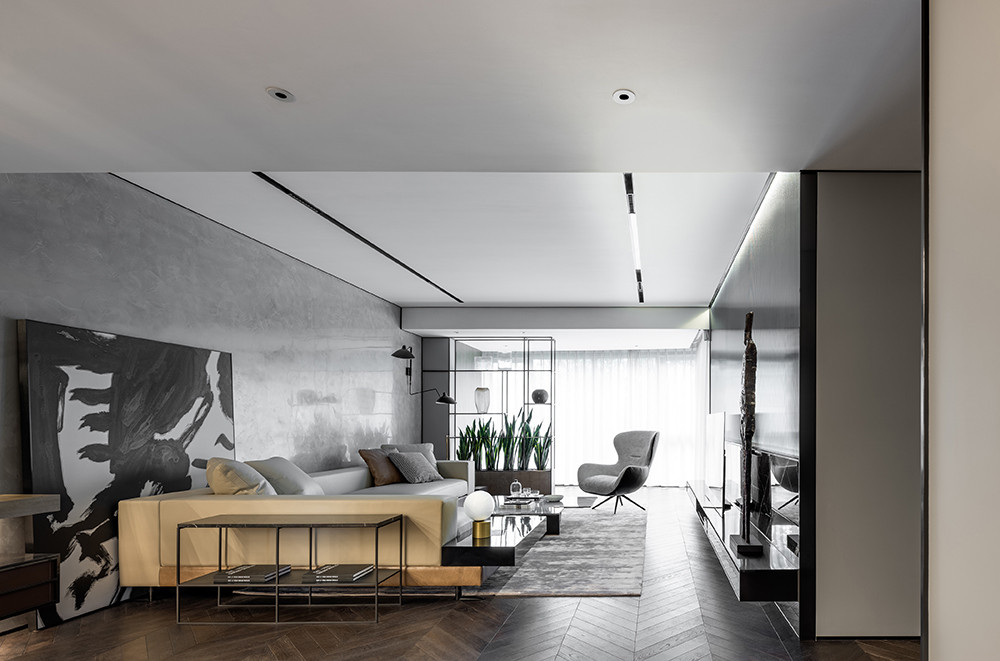
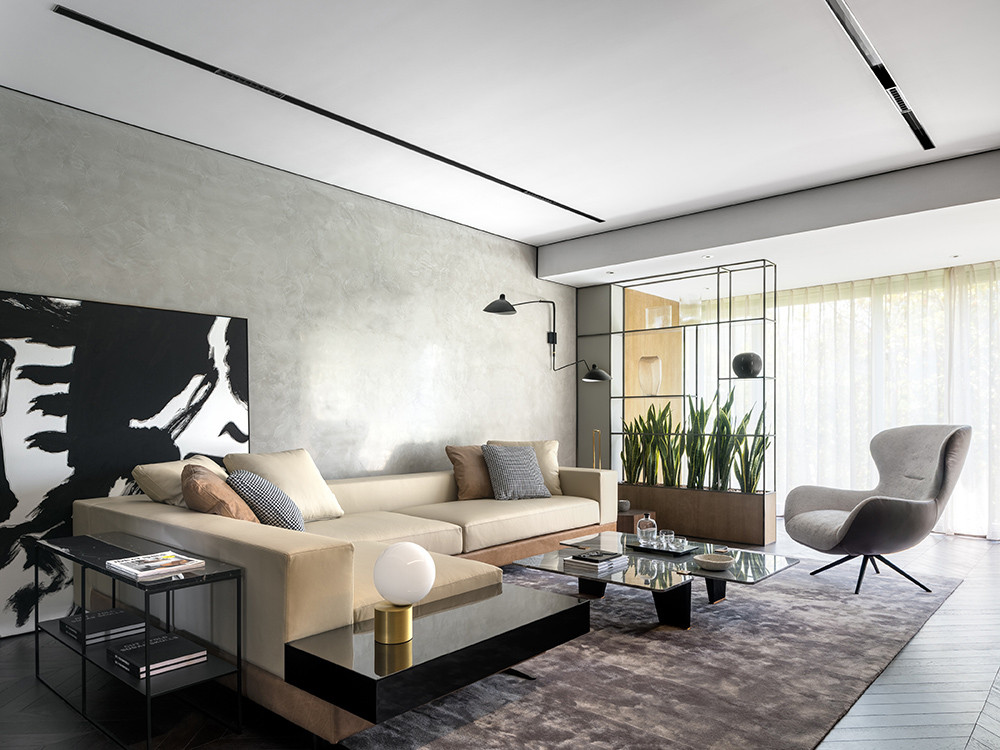
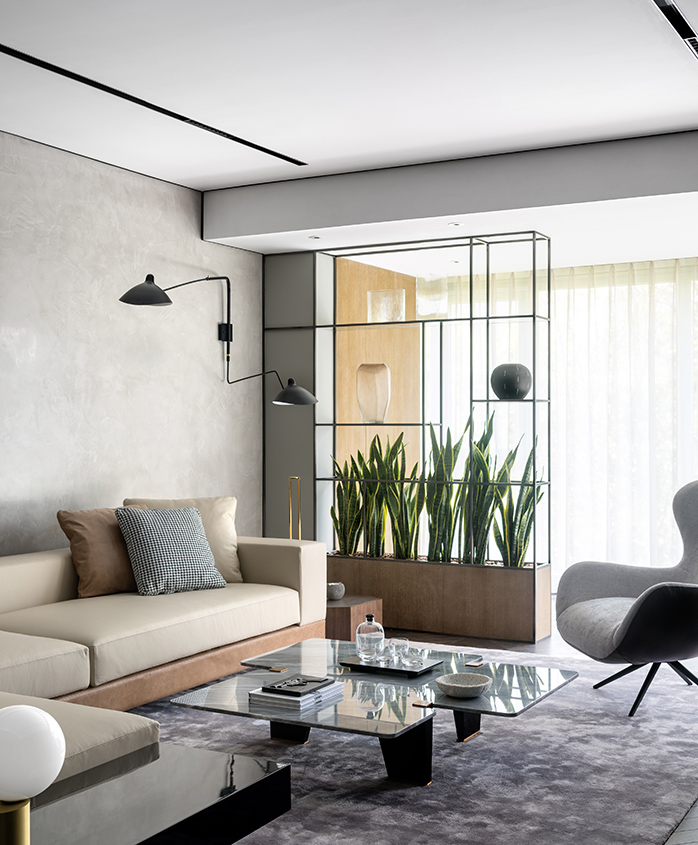
客餐厅合二为一,马来漆铺就墙面,形成空间流畅连续的过渡。沙发线条利落,塑造大气沉稳风范。为解决客厅采光问题,替换原先玻璃移门,运用落地金属格架虚实相间划分出阳台,既呈现轻盈穿透的视觉效果,又让客厅面宽和布置配比更合理。绿植和阳光相遇,将自然气息注入其中。
The living room combines with the dining room and Malay paint is applied for the walls, forming a fluent and continuous space. The simple and elegant sofa builds a grand and composed visual effect. To solve the lighting in living room, the glass sliding door is replaced by floor-type metal trellis to partition the balcony off, to build an ethereal and penetrable visual effect and make the width and arrangement ratio of living room more rational. And the green plants and sunshine together createa sense of nature.
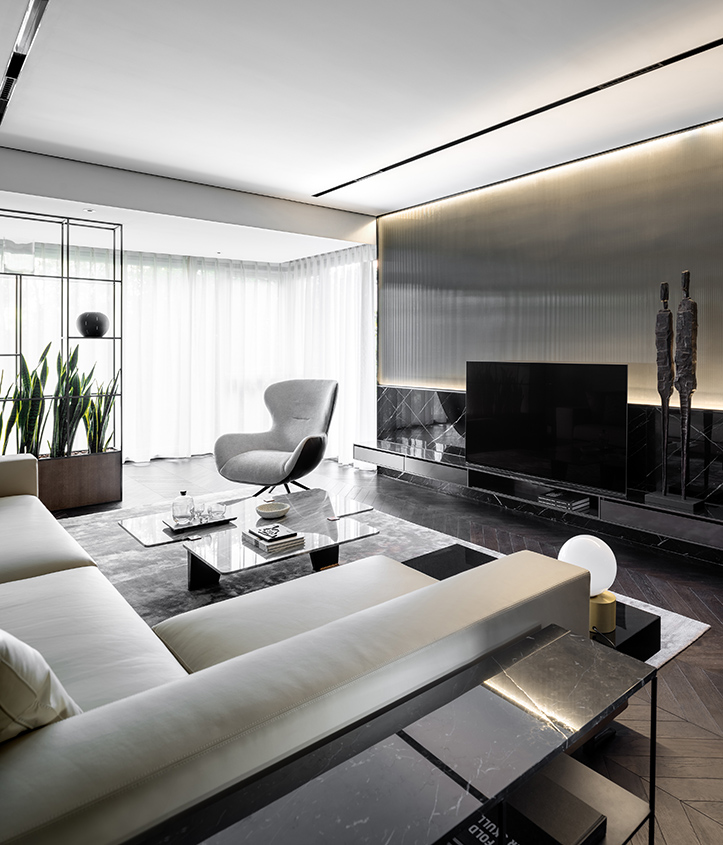
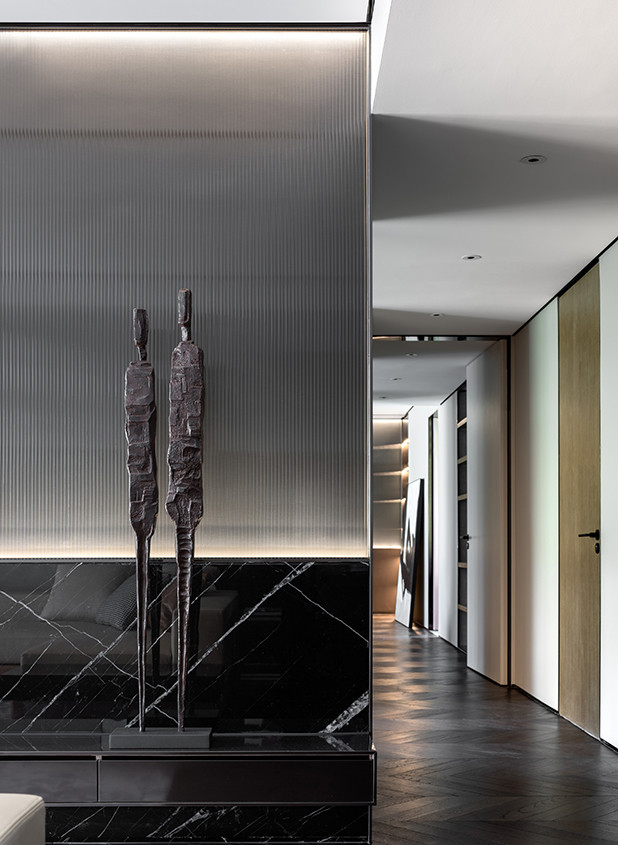
出于陆导职业习性考虑,利用刻花玻璃内嵌线型灯带勾勒电视背景墙,犹如舞台上的幕布,为业主营造休闲状态下关注娱乐动向的仪式感。雕塑与艺术画,带来精神世界的营养供给。
Taking the occupational habits into consideration, the design team used the etched glass embedded line-type light strip to outline a TV backdrop wall, which is like a curtain on the stage,building a sense of ceremony for the owner to pay close attention to theentertainment trend while relaxing. The application of sculpture and art printsalso builds a literature and art world.
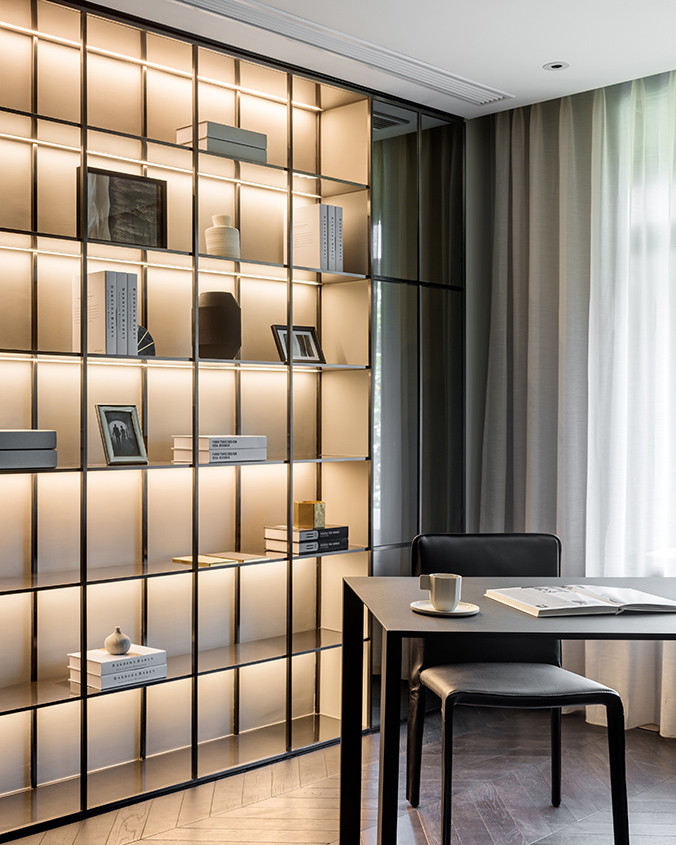
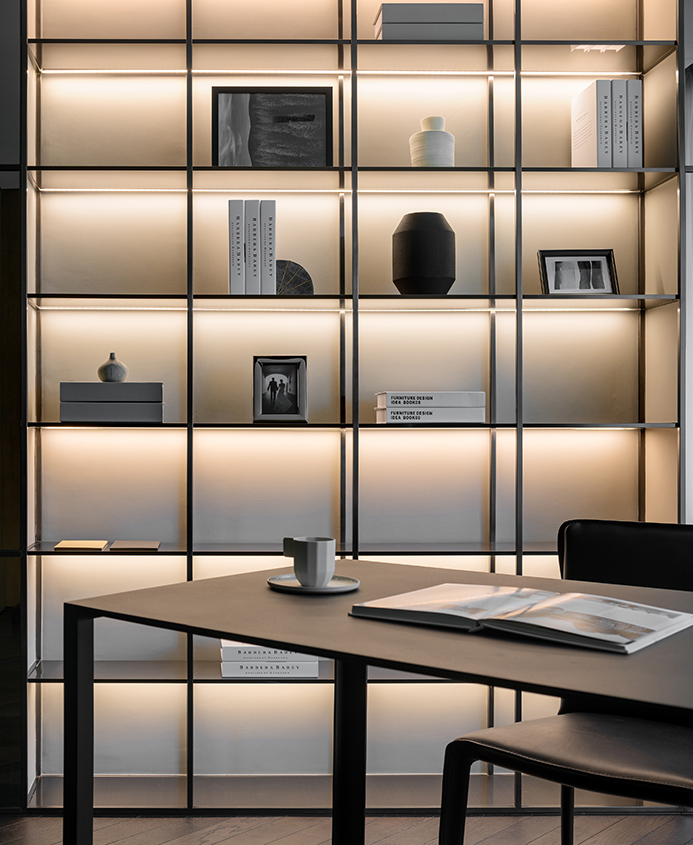
移除书房原结构中非承重墙作为暗门门洞,开放与私密并存。嵌入墙壁定制格架,最大化利用面宽有限的书房空间,辅以内置灯带,氤氲出现代美学气息,满足陆导阅读或创作诉求。格架对面非承重墙延续同样的改造手法,设置隐藏式折叠床,可供亲友短居,实现空间灵动转换。
By demolishing the originalnon-load-bearing wall in the study, a space of openness and privacy is created.A wall-type custom-made trellis is embedded to maximize the limited studyspace, and decorated with built-in light strips, intensifying the modern aesthetics, which satisfies the reading or creation demands. The same is adopted for non-load-bearing wall opposite to the trellis, and a hidden folding bed is placed for the short-term living of relatives and friends, achieving flexible space shift.
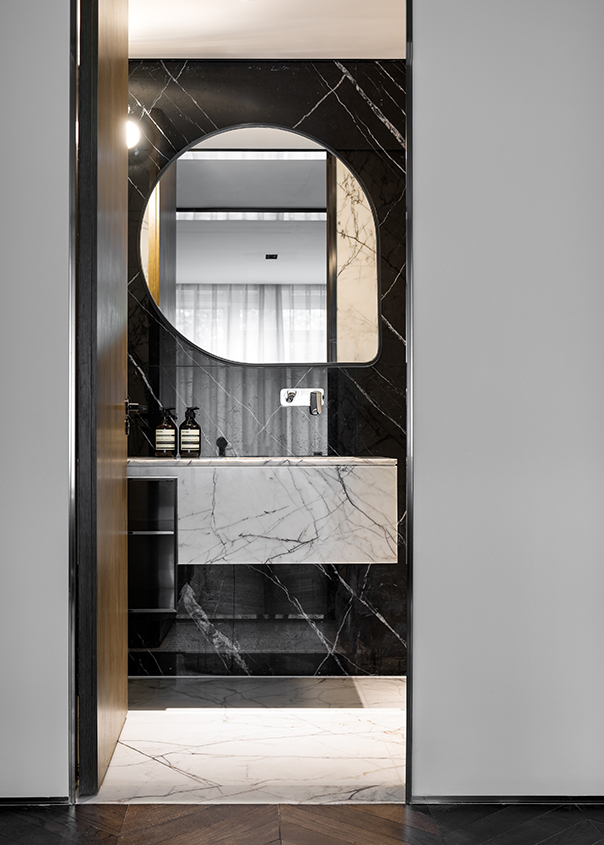
客卫由原本储物间划分而成,黑白灰色调,不同肌理在设计中调和统一,简约而不失细节。
The original storage room is divided into two parts, one is retained as the storage room, and the other is reconstructed to a guest bathroom with black, white and grey tone, coordinating the different colors and building a simple but fine style.
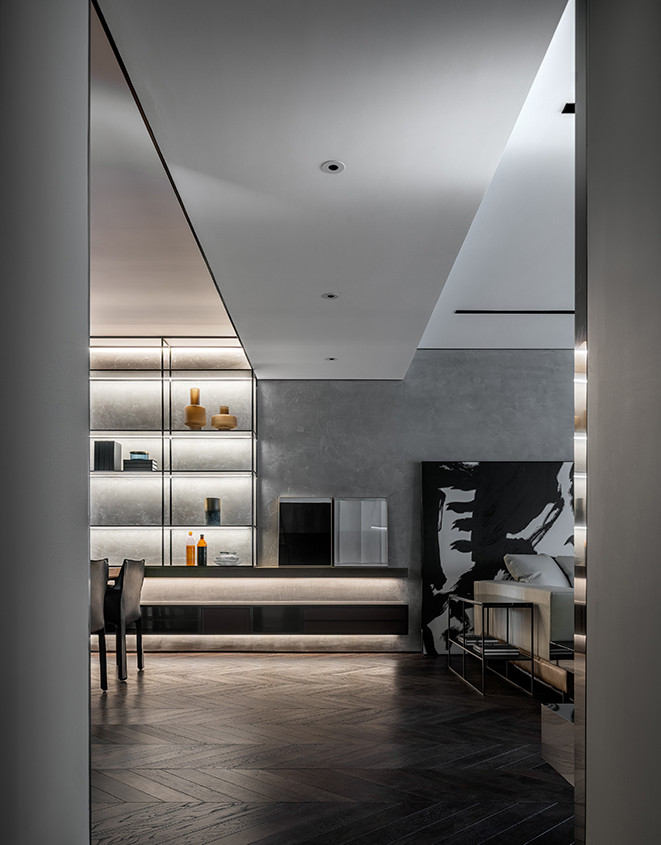
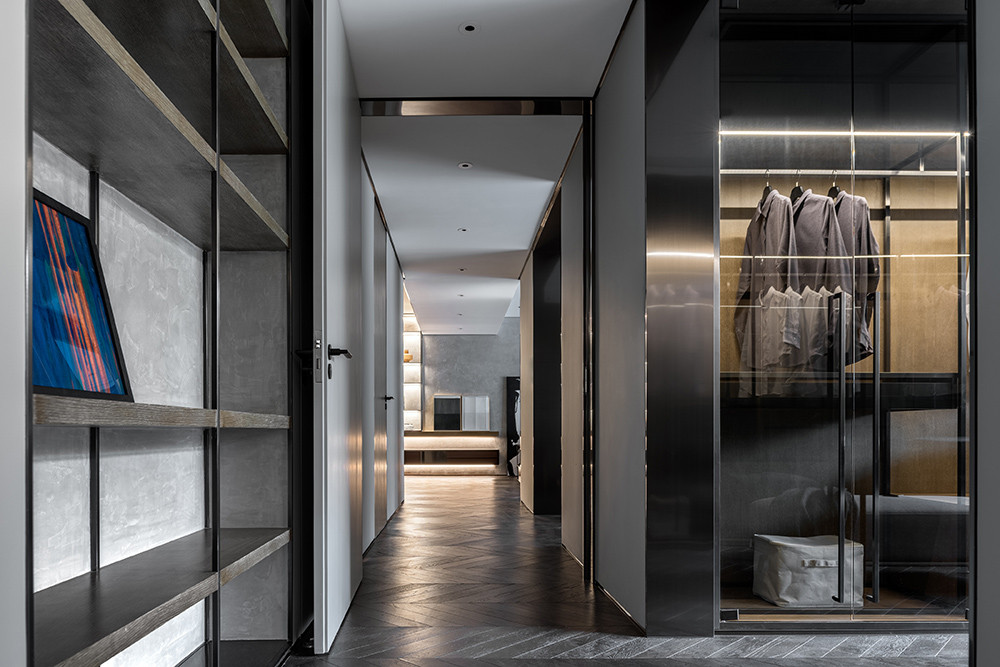
过道动线纵横有序,一条走廊将公共客餐厅与私密空间连接在一起。衣帽间、主卧、主卫、储物间合并组成一个独享套间。遍布于餐厅、客厅、书房与衣帽间对面的格架,相映成趣,又方便陆导随手取阅书籍或置物。“根据陆导特定的生活方式量身设计,因势运用每一寸空间,拿捏每一处细节,让一切都显得刚刚好。”设计师方磊补充道。
The circulation of passage is orderly and the living and dining room is connected to the private space by a corridor. Closet, master bedroom, main bathroom and storage room form a separate suite. The trellises in dining room, living room, study and closet form a delightful contrast, and it is convenient for Director Lu to take a book or put some items. “We design the house based on the special living habits of Director Lu in a customized way, apply every space and research each detail repeatedly to present a just right style.” Designer Fang supplemented.
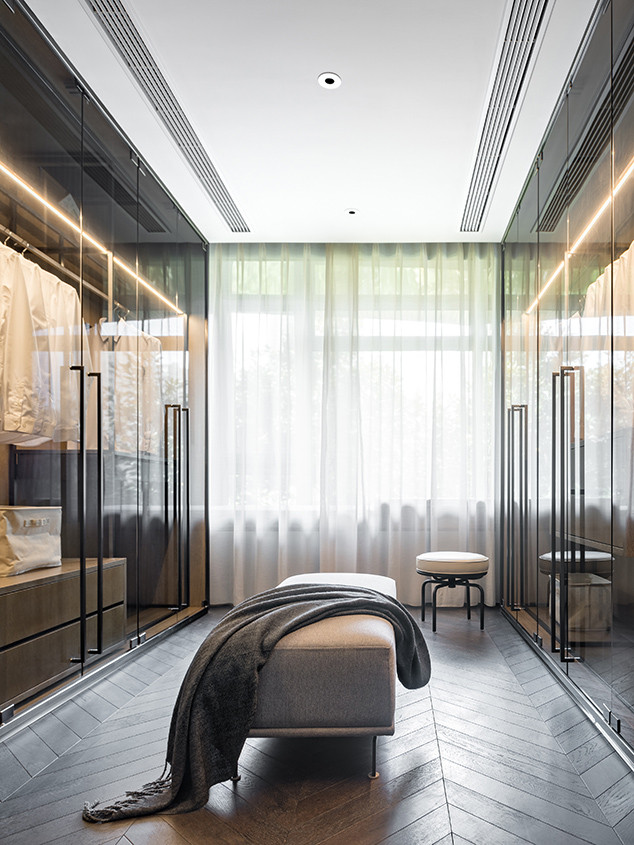

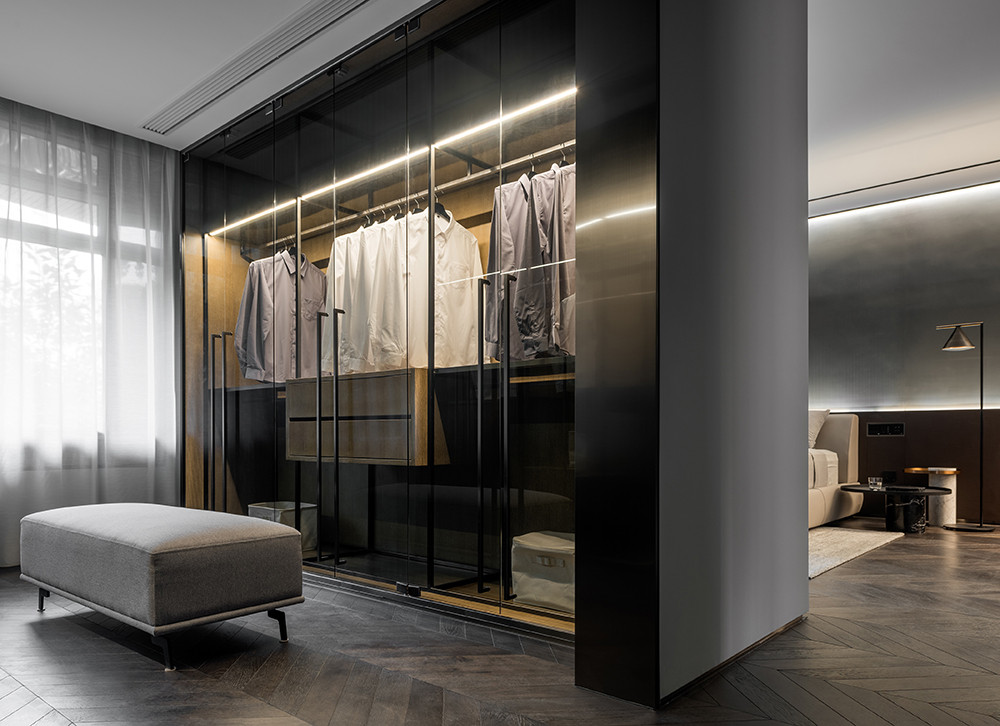
步入式衣帽间,雅致的烟灰色玻璃柜门,不仅开阔空间视野,也方便日常搭配检视。预留极具收纳性梳妆盒临窗而立,灵巧而富有个性。
The walk-in closet with the elegant smoky-gray glass door widens the view of space but also facilitate the viewing of daily wearing.A dressing table with great storage function is deigned against the window, creating a flexible and personalized style.
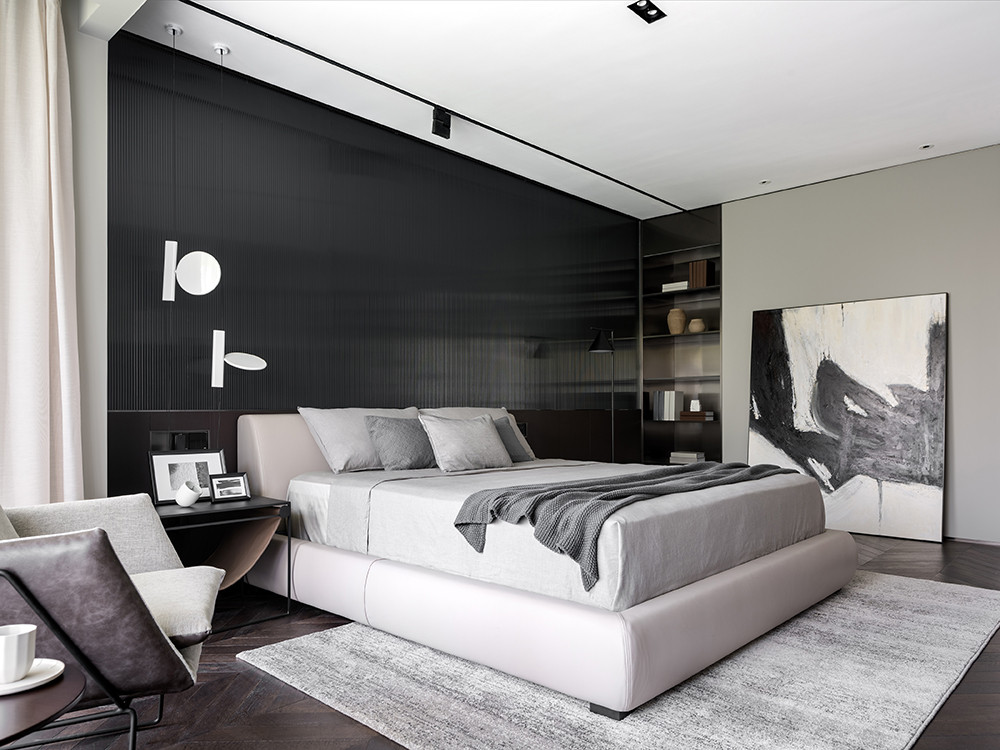
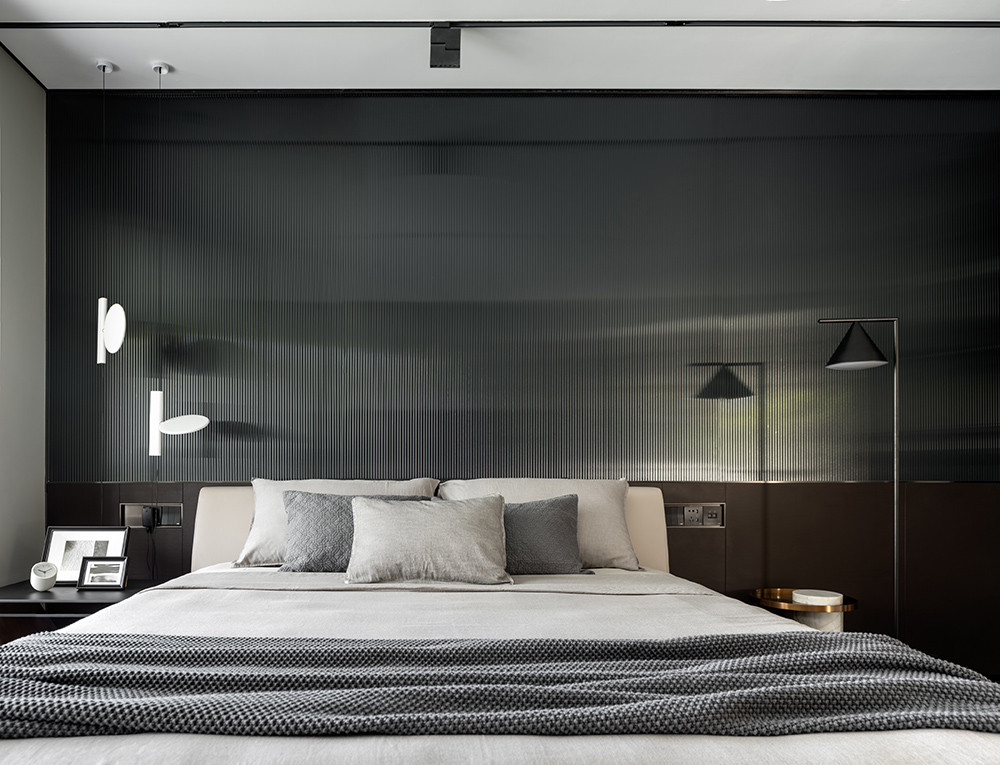
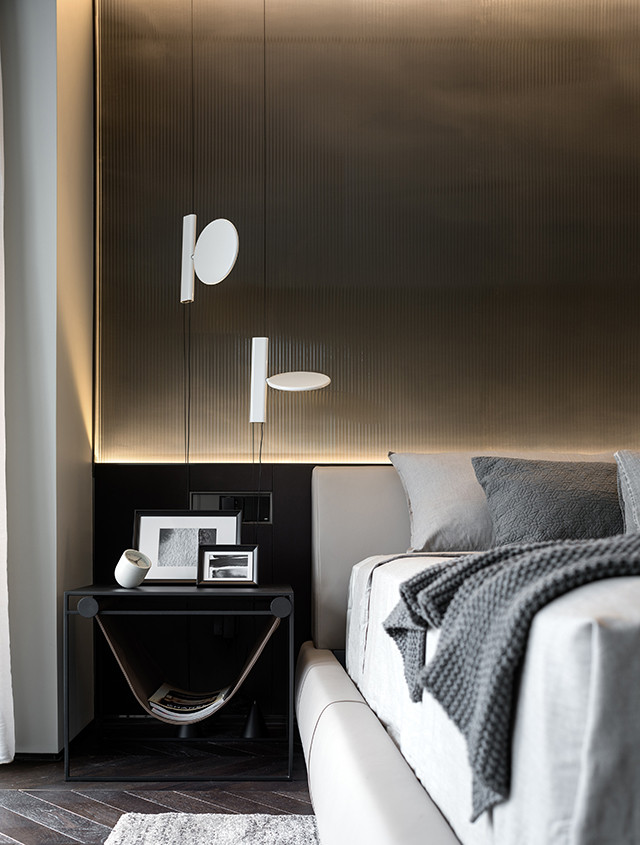
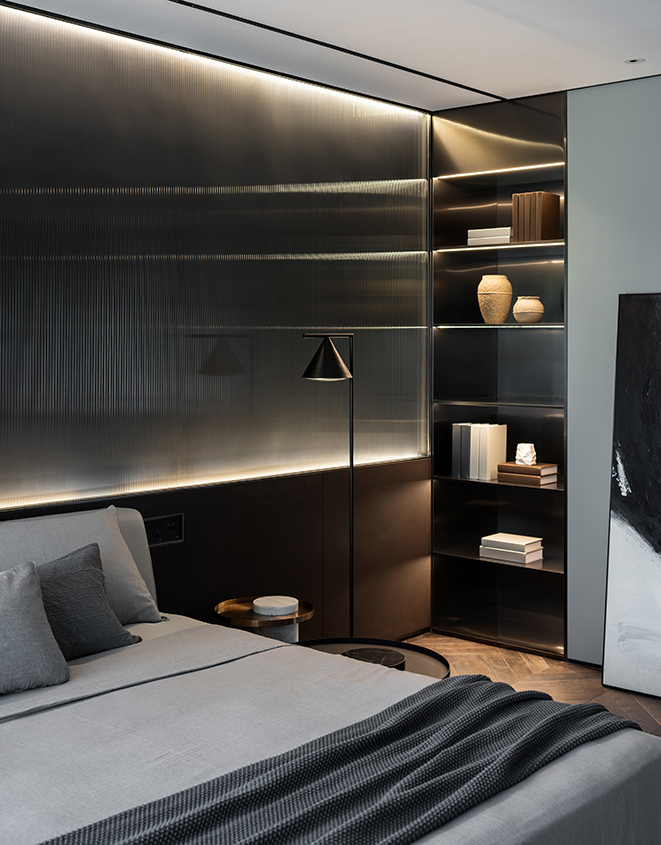
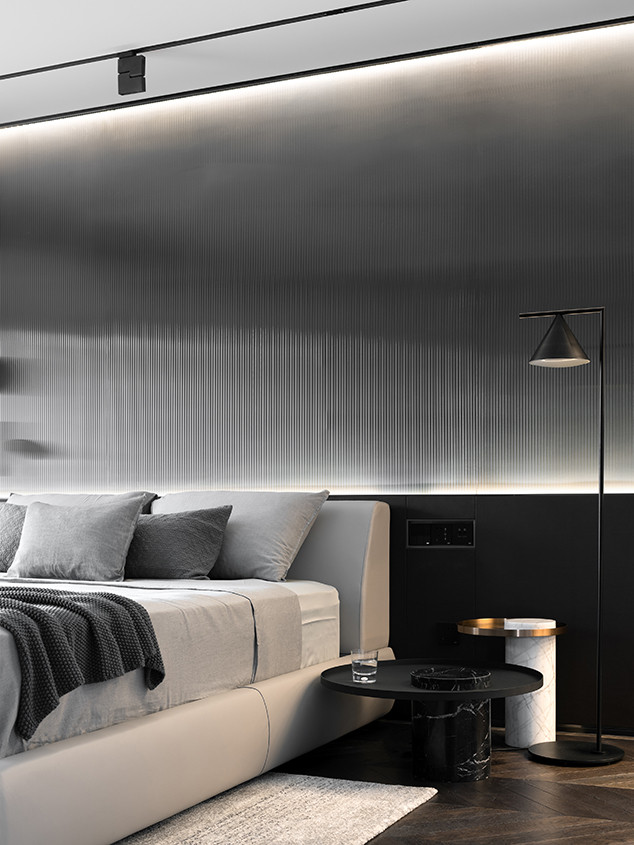
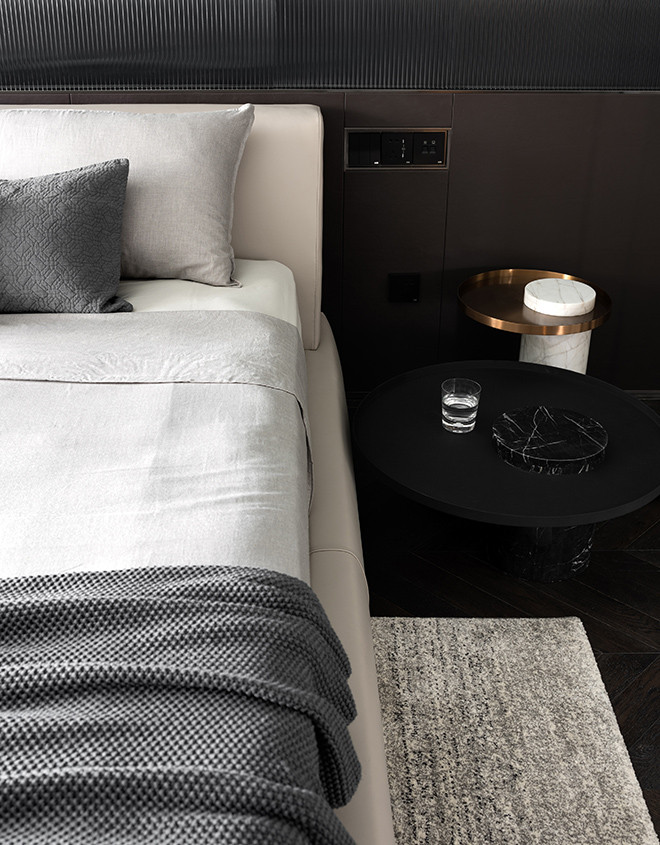
主卧位于走廊尽端,床头立面刻花玻璃和客厅电视背景墙遥相呼应,一侧灯饰家私采用设计师方磊惯用的非对称三角构成手法,演绎多种材质的碰撞、光与影的错落交叉。而窗外的绿植,也成为室内最美好的点缀。
At the end of corridor is the master bedroom. The vertical cut glass at bedside and the TV backdrop wall echo each other at a distance. At one side are the decorative lights and furniture,which are designed with the idiomatic asymmetric triangle formation method conventionally used by Designer Fang, forming a scene of multiple textures,light and shadow. And the green plants out of the window just embellish theindoor scene wonderfully.
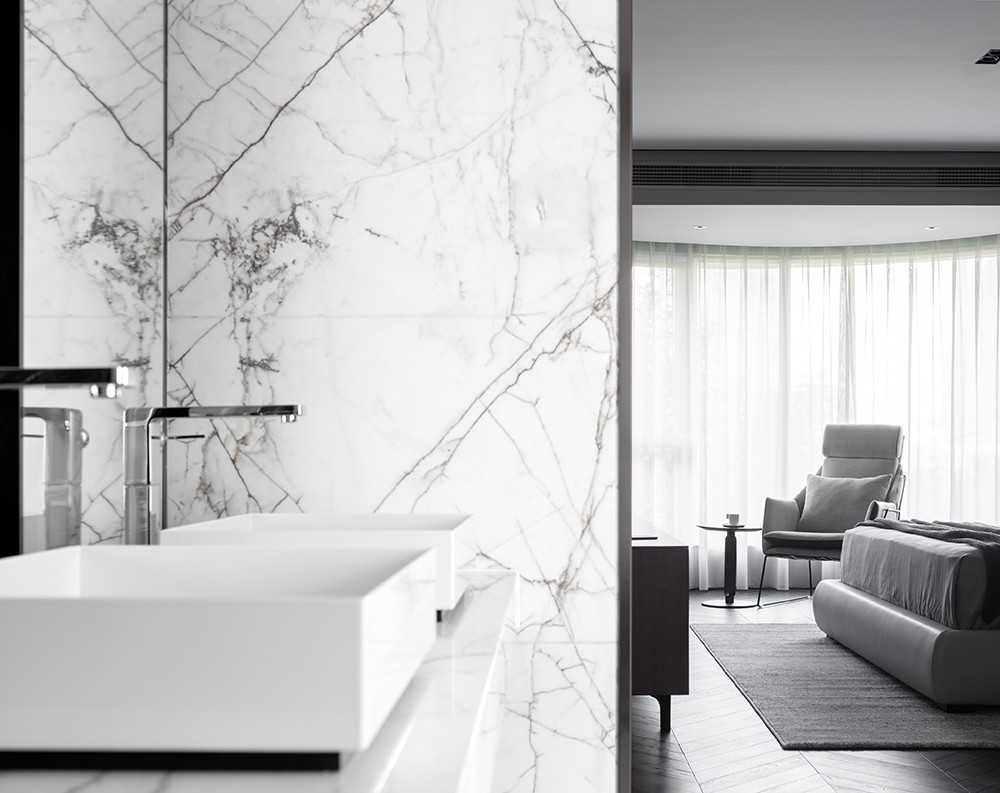
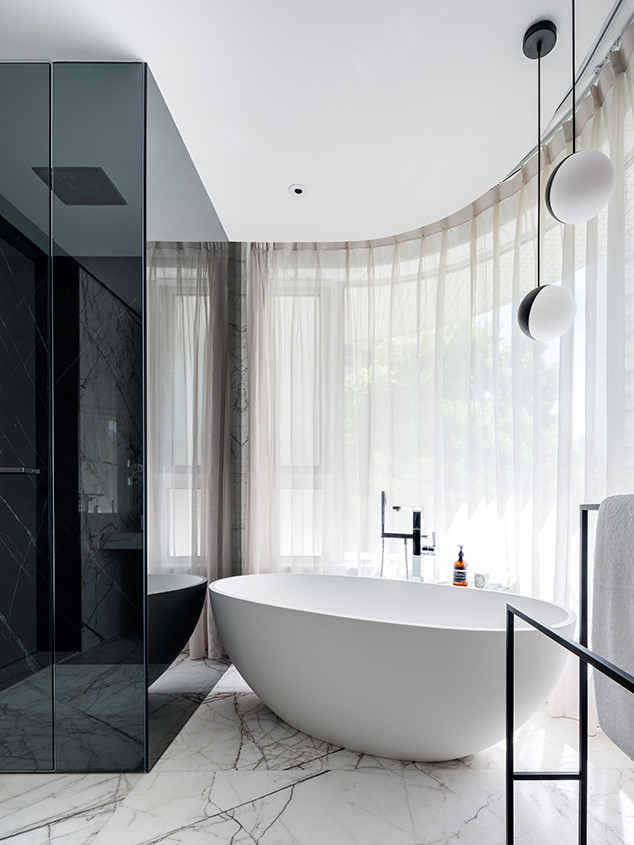
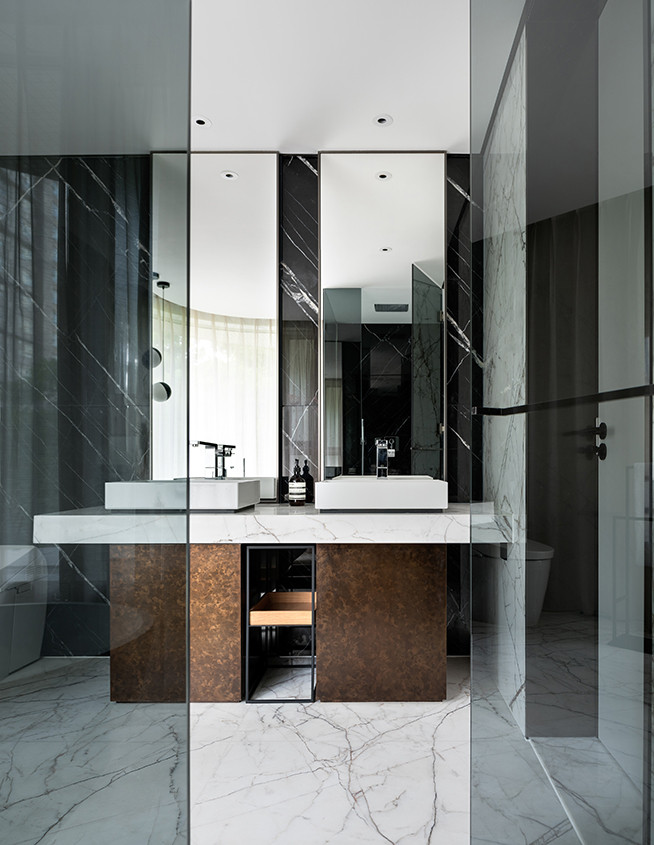
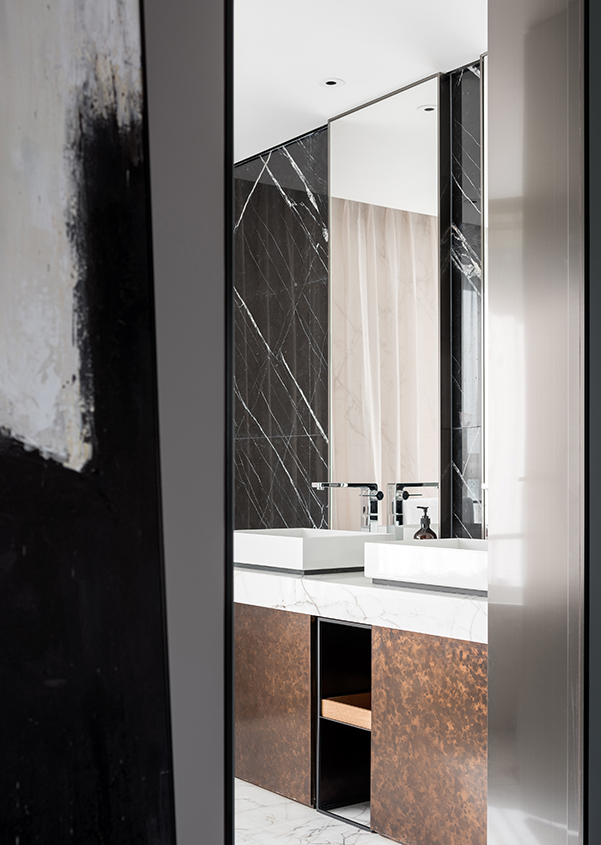
偌大的弧形拐角玻璃窗,模糊室内外界限,带来充足的采光,愈发凸显洁净清透。边沐浴边欣赏庭院的景色,压力和疲倦即刻荡然无存。
The large arc-shaped corner glass window obscures the indoor and outdoor boundary, and brings adequate lighting,building an obviously clean and transparent space. How nice to appreciate the scenery of courtyard while taking a bath to release the pressure and fatigue!
设计师方磊坦言:“不同于陆导节目表现出的喧闹热烈,这个家的气质展现却如此安宁内敛,张弛之间,映射出陆导的生活情趣以及视野格局。这无疑能给予他更多舒适和放松,让他乐享惬意时光。”或许正是在这样充分调动个人需求与情感的家中,所有设计考究处都将带来会心一击,空间是有生命的,踏入的一瞬,也就在与之对话。
Designer Fang said frankly:“different from the jollification and excitement of the shows, his house presents a peaceful and reserved style, reflecting the delight of life and viewpattern of Director Lu from every corner. Undoubtedly, this can bring more senses of comfort and relaxation to him for enjoying nice times.” Perhaps it isin such a home that individual demands and emotions are fully mobilized, and every exquisite design will create a surprise. The space is alive, and themoment you step into, you are talking to it.
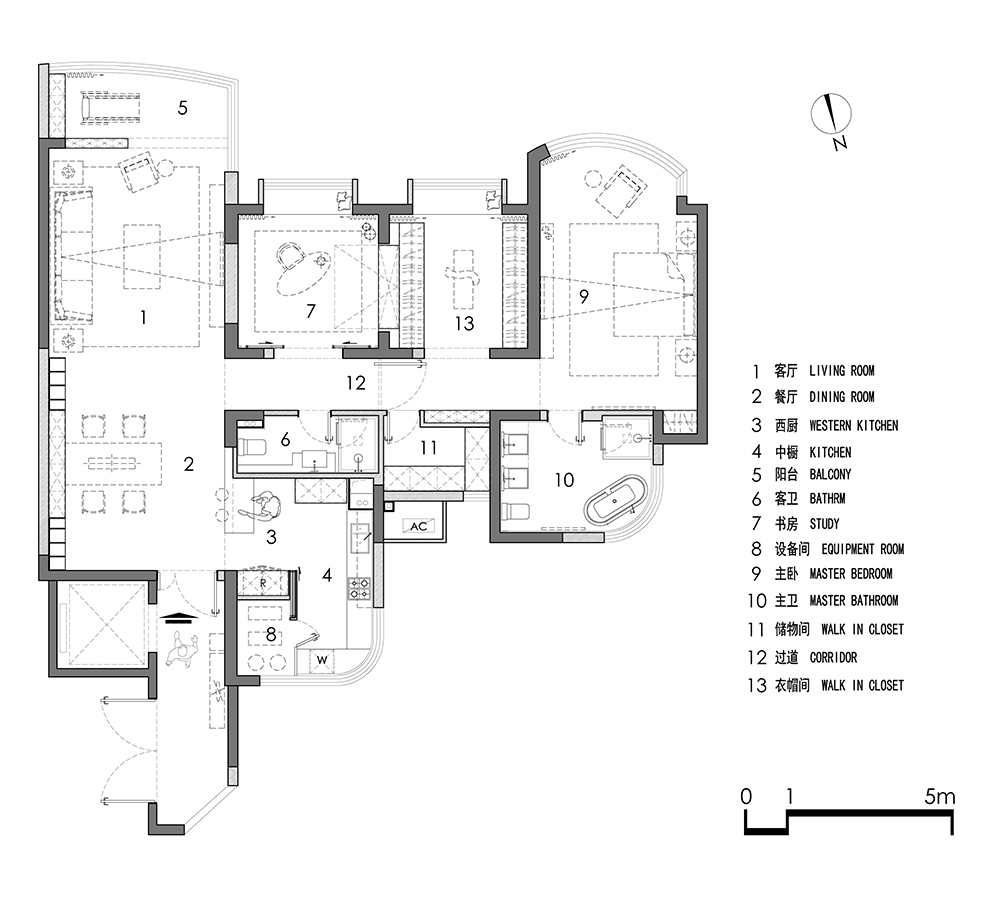
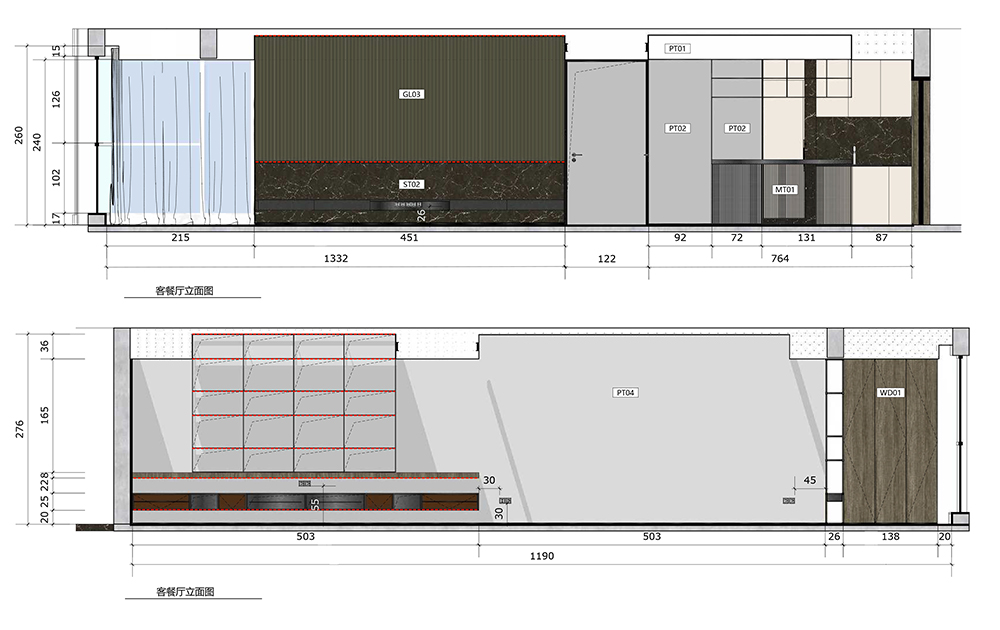
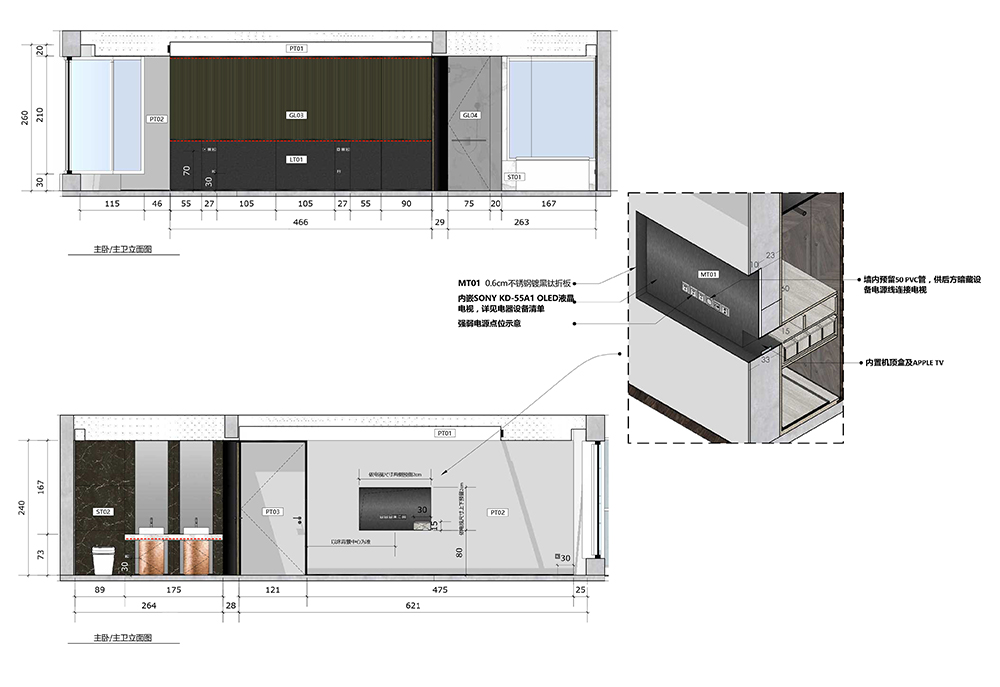
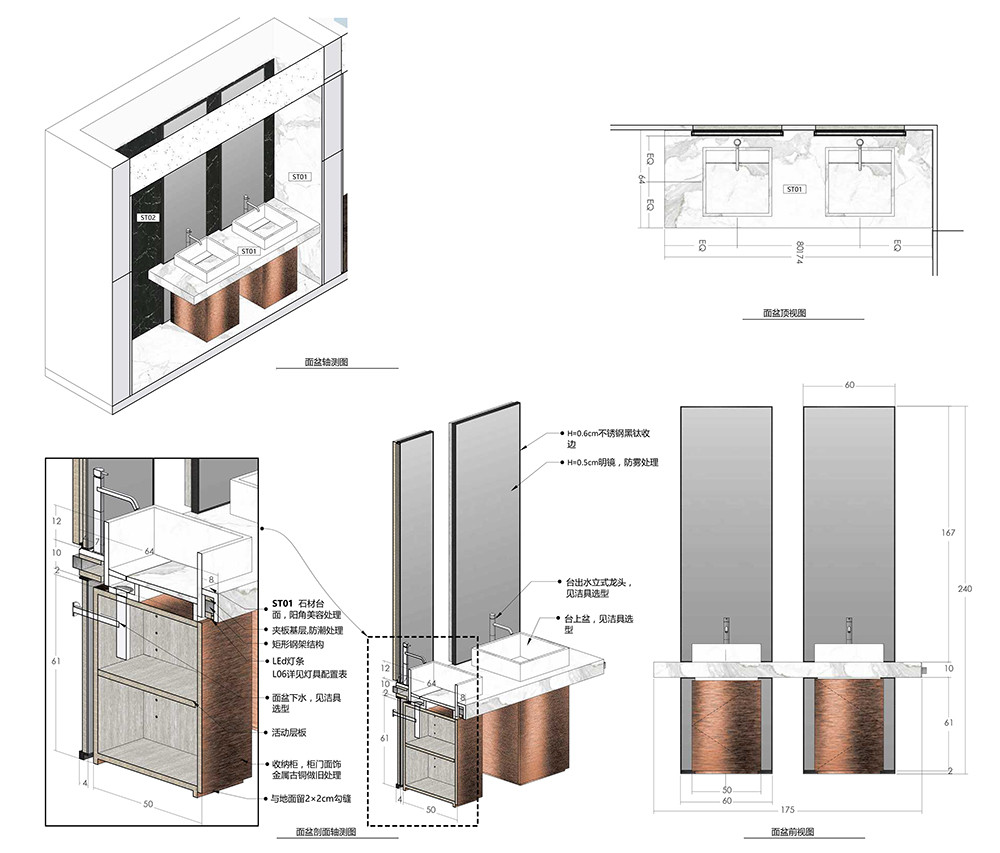
项目名称 | 陆公馆
Project Name | Lu Mansion
项目地点 | 上海市 普陀区
Project Location | Putuo District, Shanghai
项目面积 | 190平方米
Project Area | 190 m2
完工时间 | 2018年6月
Completion Time | June, 2018
设计公司 | One House Design 壹舍设计
Design Company | One House Design
设计主创 | 方磊
Designer | Fang Lei
参与设计 | 金伟琳
Assistant | Candy Jin
视觉陈列 | 李文婷、李美萱、陈嫚
Visual Merchandiser | Wendy Li, Michelle Li, Wind Chen
主要材料 | 石材、金属板、刻花玻璃、马来漆、皮革等
Main materials | Stone, Metal Sheet, Etched Glass, Malay Paint and Leather
摄影师 | 隋思聪
Photographer | Sui Sicong
